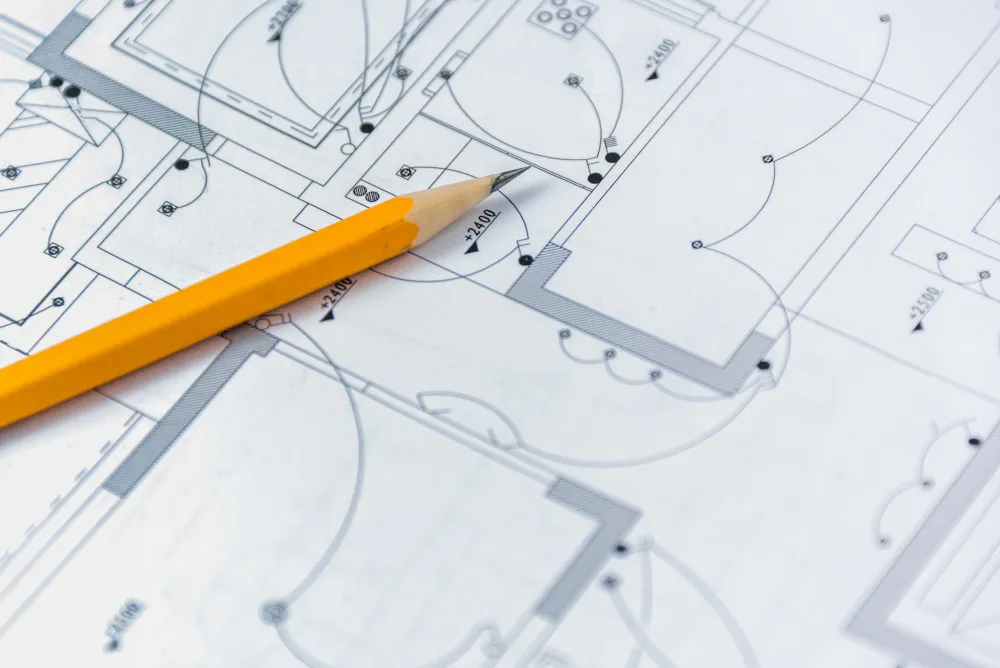
At Elite Energy, our Design & Drafting division plays a critical role in delivering technically sound, regulation-compliant, and execution-ready electro-mechanical projects. With years of hands-on experience and in-depth knowledge of UAE standards, we provide detailed and accurate drawings that form the backbone of successful MEP systems.
Our team of skilled CAD professionals, engineers, and BIM modelers collaborates closely with clients, consultants, and project managers to ensure every drawing reflects the exact needs of the site and the specifications of the project. We don’t just draw — we design with purpose, integrating clarity, compliance, and coordination into every detail.
What We Offer
Our Design & Drafting services cover a wide range of applications within the electro-mechanical field. We specialize in:
Shop Drawings
Detailed and dimensionally accurate drawings that clearly reflect the installation methodology, material selections, and on-site coordination for MEP systems. These drawings are crucial for project approvals and execution.
As-Built Drawings
We prepare comprehensive as-built drawings that record the actual installations made on site. These are essential for future maintenance, inspection, and modification work.
Coordination Drawings (2D & 3D)
Multi-disciplinary coordination to avoid clashes between systems such as HVAC, electrical, and plumbing. Our BIM-enabled drafting allows better visualization and integration.
Compliance with TAQA and Local Authority Requirements
All our designs adhere to the latest standards set by TAQA Distribution Company, Civil Defense, and other regulatory authorities to ensure smooth approval processes.
Single Line Diagrams & Schematics
Clear and well-labeled electrical and mechanical schematics that define system logic, connectivity, and function — critical for both installation and troubleshooting.
3D Modeling & BIM Integration
We offer BIM (Building Information Modeling) services using platforms like Revit and Navisworks to deliver smarter, more collaborative design processes, enabling faster project delivery with fewer errors.
Our Process
Requirement Gathering
We begin by understanding the specific needs of the client, project scope, and architectural layout. Site visits and stakeholder meetings are conducted when required.
Concept Design & Initial Drafts
Early-stage electrical drawings are created to propose technical strategies and layout logic. We ensure early coordination with other trades (civil, structural, architectural) and other services Mechanical (Plumbing, Firefighting, HVAC, Sewer & Irrigation).
Review & Iteration
Through a feedback loop involving consultants and clients, the design is refined to ensure compliance, constructability, and efficiency.
Final Drawings & Authority Approval (TAQA, DEWA & EWE)
Approved and finalized drawings are formatted and submitted for authority approval or site execution, including any required documentation or calculations.
As-Built Update
Post-installation, we update the drawings to reflect the actual layout and routing, including any site modifications.
Frequently Asked Questions
Yes, all our drawings strictly follow TAQA, Civil Defense, and other relevant local authority standards for smooth approval.
Absolutely. We provide full coordination services to eliminate clashes between systems and improve installation accuracy on site.
We deliver drawings in DWG, PDF, and Revit formats as required. Editable and final versions are both available.
Turnaround time depends on the project size, but small-scale drawings can typically be delivered within 2–5 working days.
Yes, we support submission-ready drawings and help with revision requests until full approval is granted.
While we are based in Abu Dhabi, we can deliver design and drafting services for projects across the UAE and even internationally through digital collaboration.

